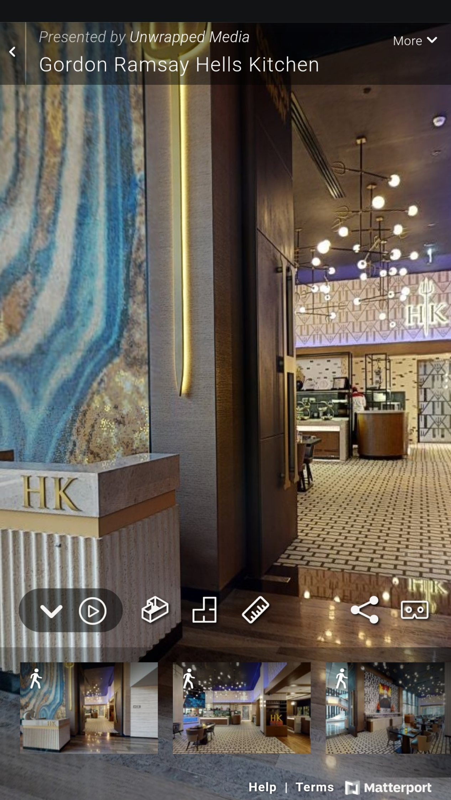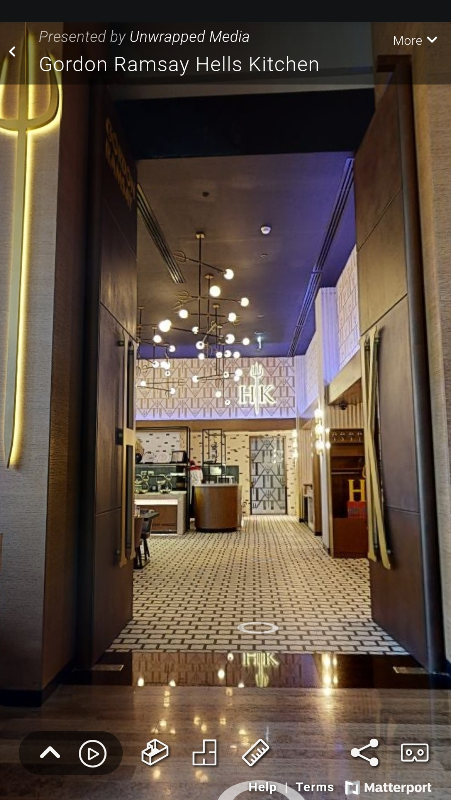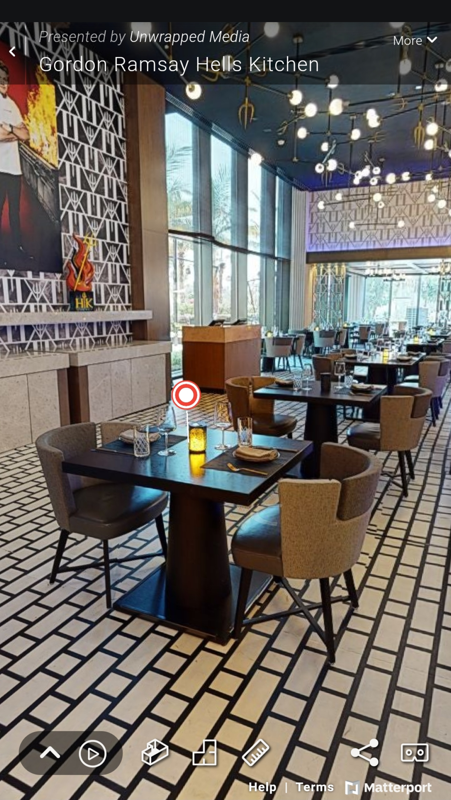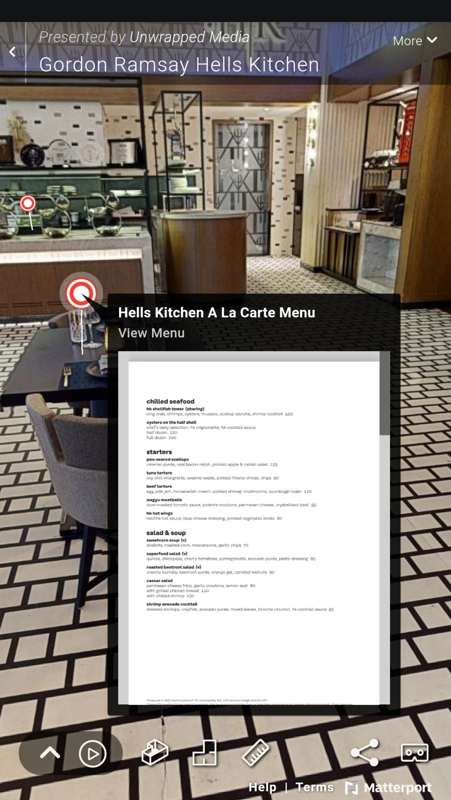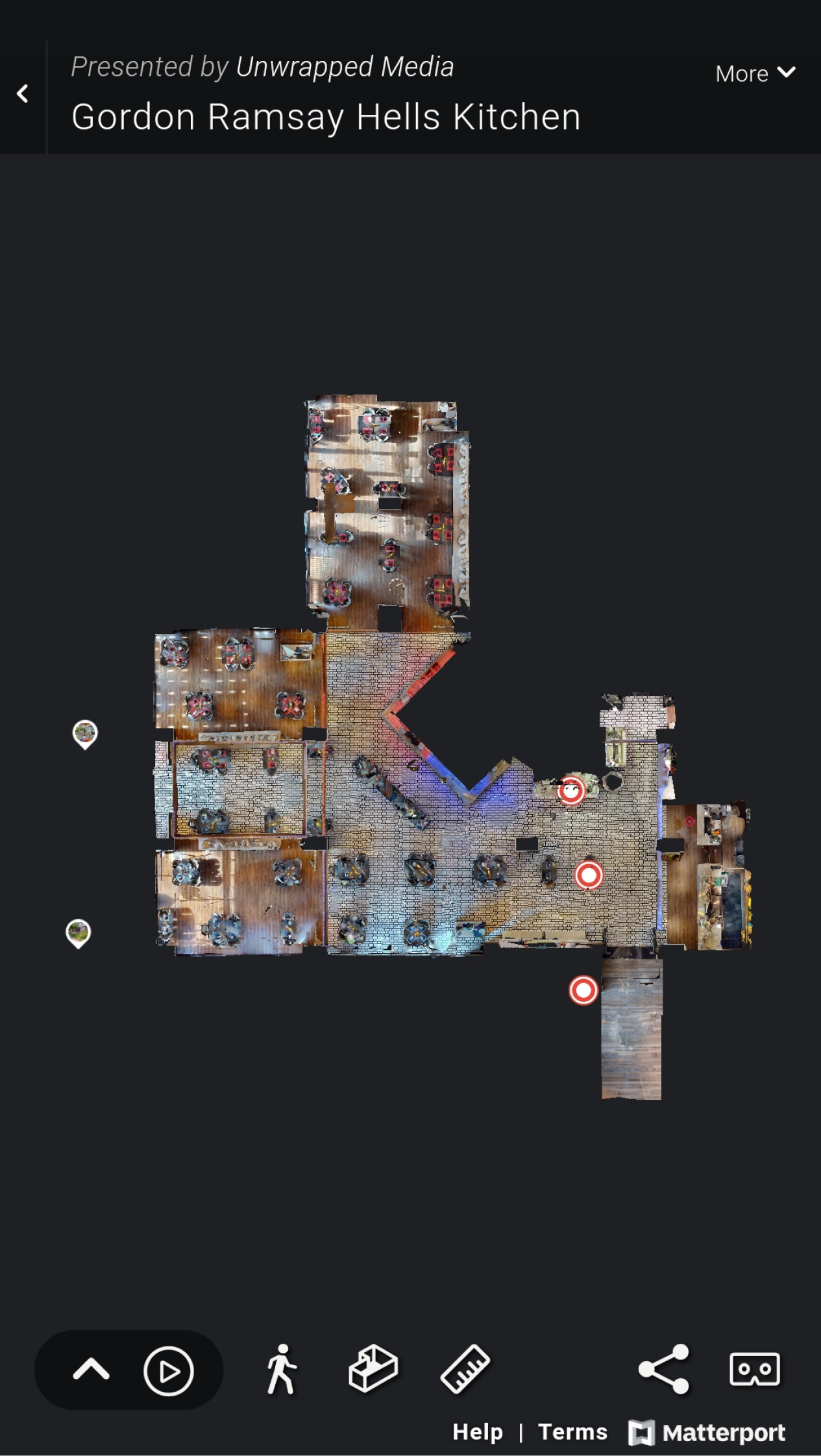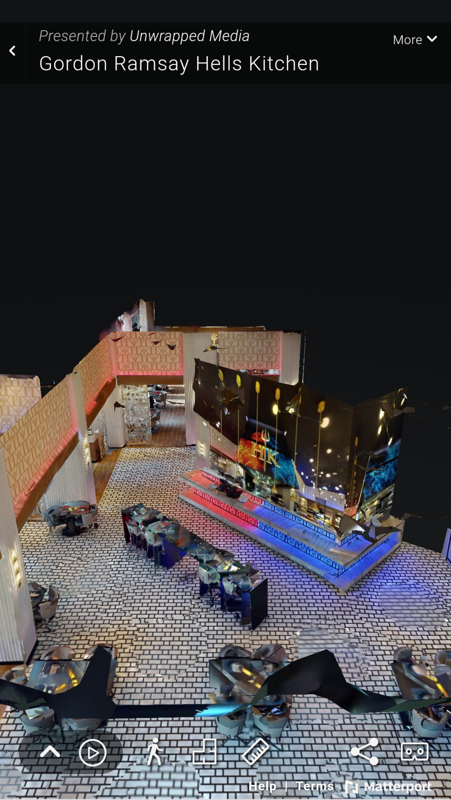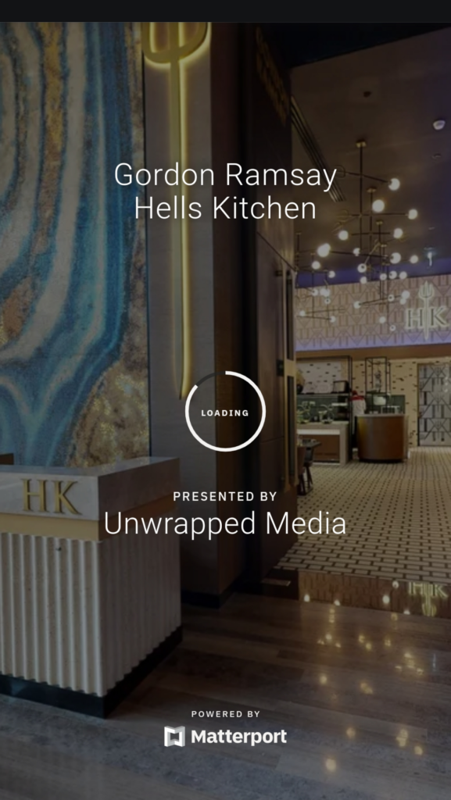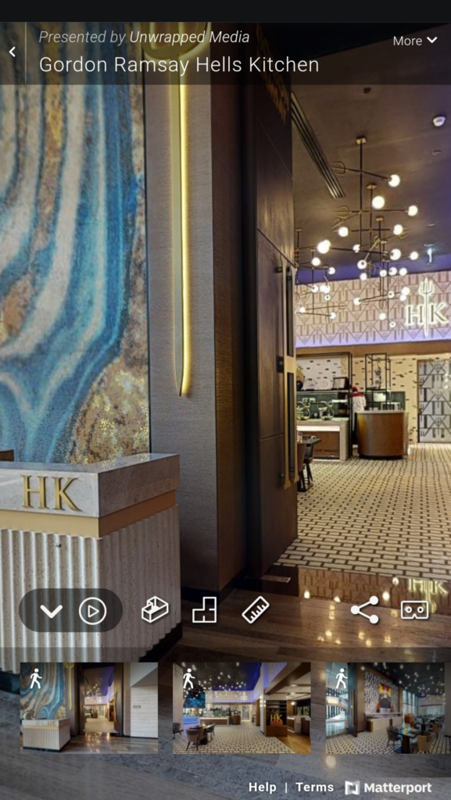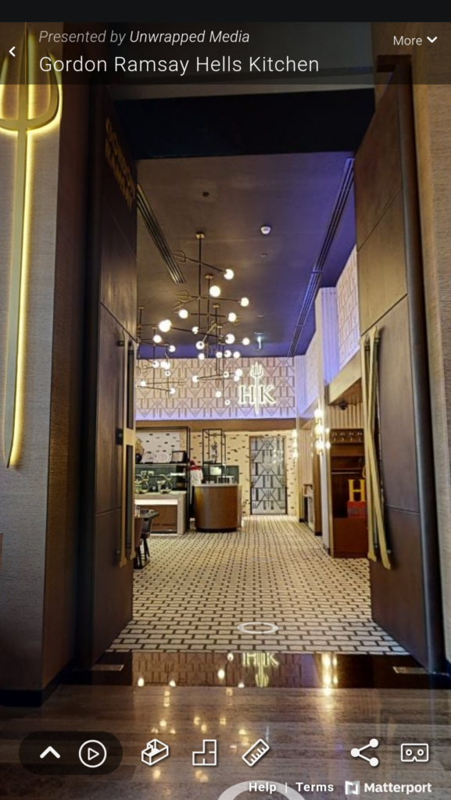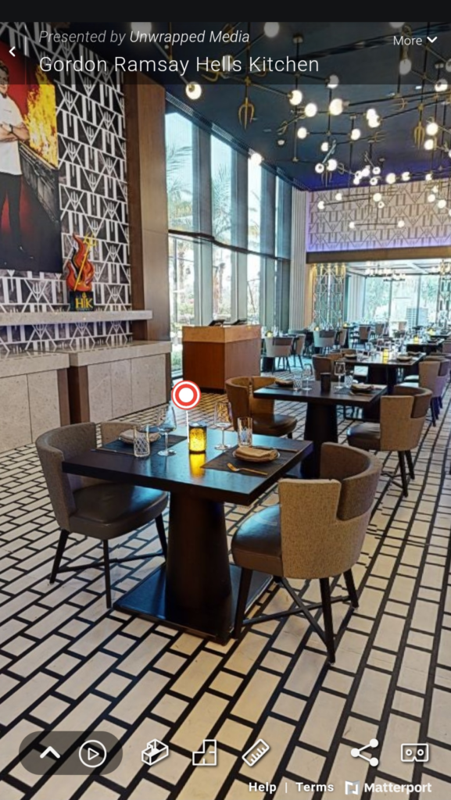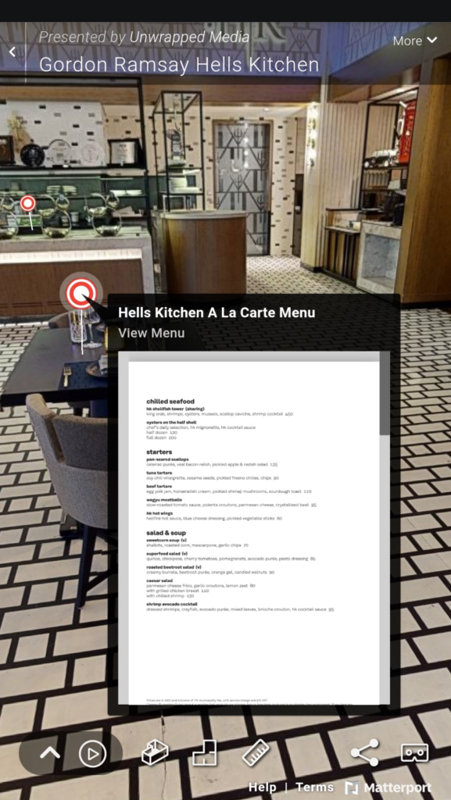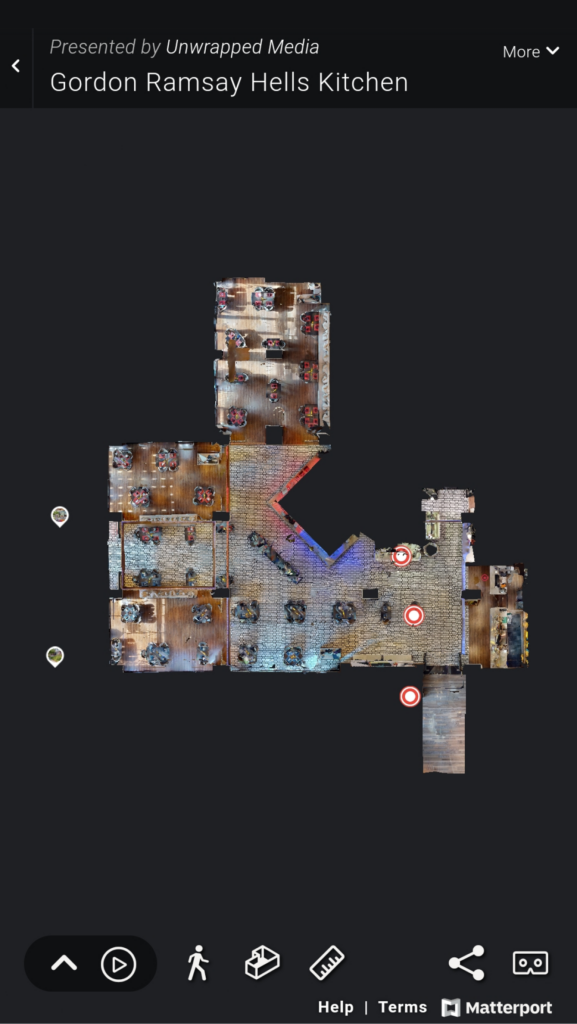Product Description
Features to digitize your world
Notes
Notes keeps you connected with an integrated workflow for project planning and discussion of spaces. This easy-to-use commenting tool makes teamwork and file sharing fast and convenient. Reviewers can start conversations, add @mentions, hashtags, deep-linking, and attachments directly in their Matterport spaces.
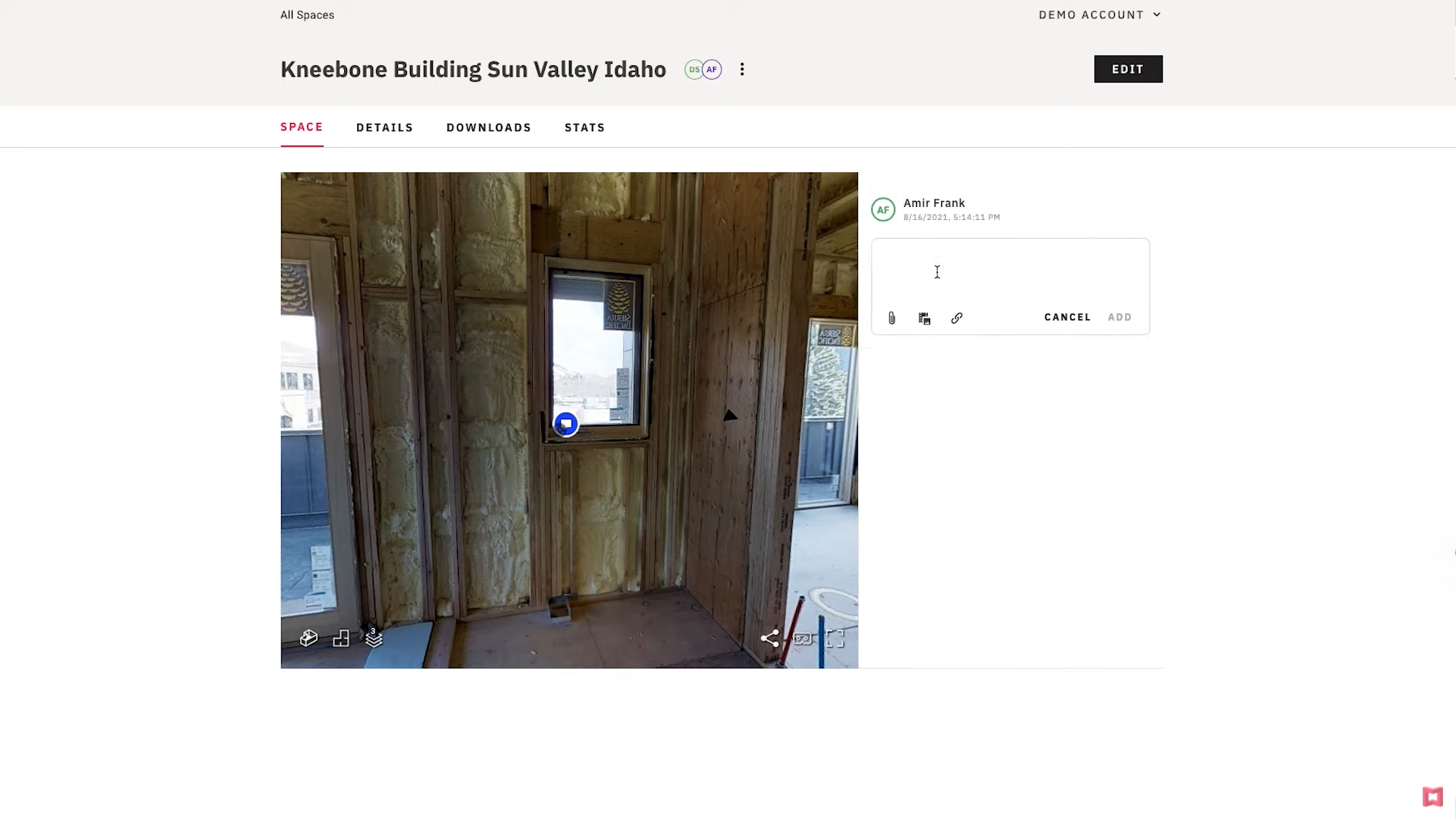
Floor Plans
Available as an add-on for Professional and Business plans, Schematic Floor Plans are professional black-and-white floor plans that can be quickly and easily created from almost any Matterport space. Accurate to within 2% of reality, Matterport Schematic Floor Plans are a 2D representation of your property—complete with room measurements and illustrations of property features.
Matterport’s Schematic Floor Plans can save you time, money, and hassle. Simply order your Schematic Floor Plan via the Add-ons tab on Matterport Cloud. A ready-to-use floor plan will be available as a PNG, PDF, and SVG file within 2 business days. Not available with 360 camera or smartphone captures.

MatterPak
The MatterPak bundle is a set of digital assets that can be downloaded, edited, and imported from the Matterport Cloud with Professional and Business plans. Formats include:
- Colorized point cloud (.XYZ)
- High-resolution floor plans and reflected ceiling plans
- (.JPG) Multiple files of multiple floors
- (.PDF) All floors in one file
- 3D mesh files (.OBJ) including the necessary texture map image files (.JPG)
A fully automatic point cloud registration of all sweeps (scan positions) ensures accuracy to within 1% of reality. 3D developers, design professionals, and virtual reality enthusiasts can use the OBJ file to kickstart projects in MeshLab and Maya with a 3D model of a real-world place.
The MatterPak bundle enables architects, engineers, and construction professionals to quickly and easily import point cloud, high-resolution floor plans, and reflected ceiling plan images into third-party programs, such as 3ds max, ReCap, Revit, or AutoCAD. Not available with 360 camera or smartphone captures.
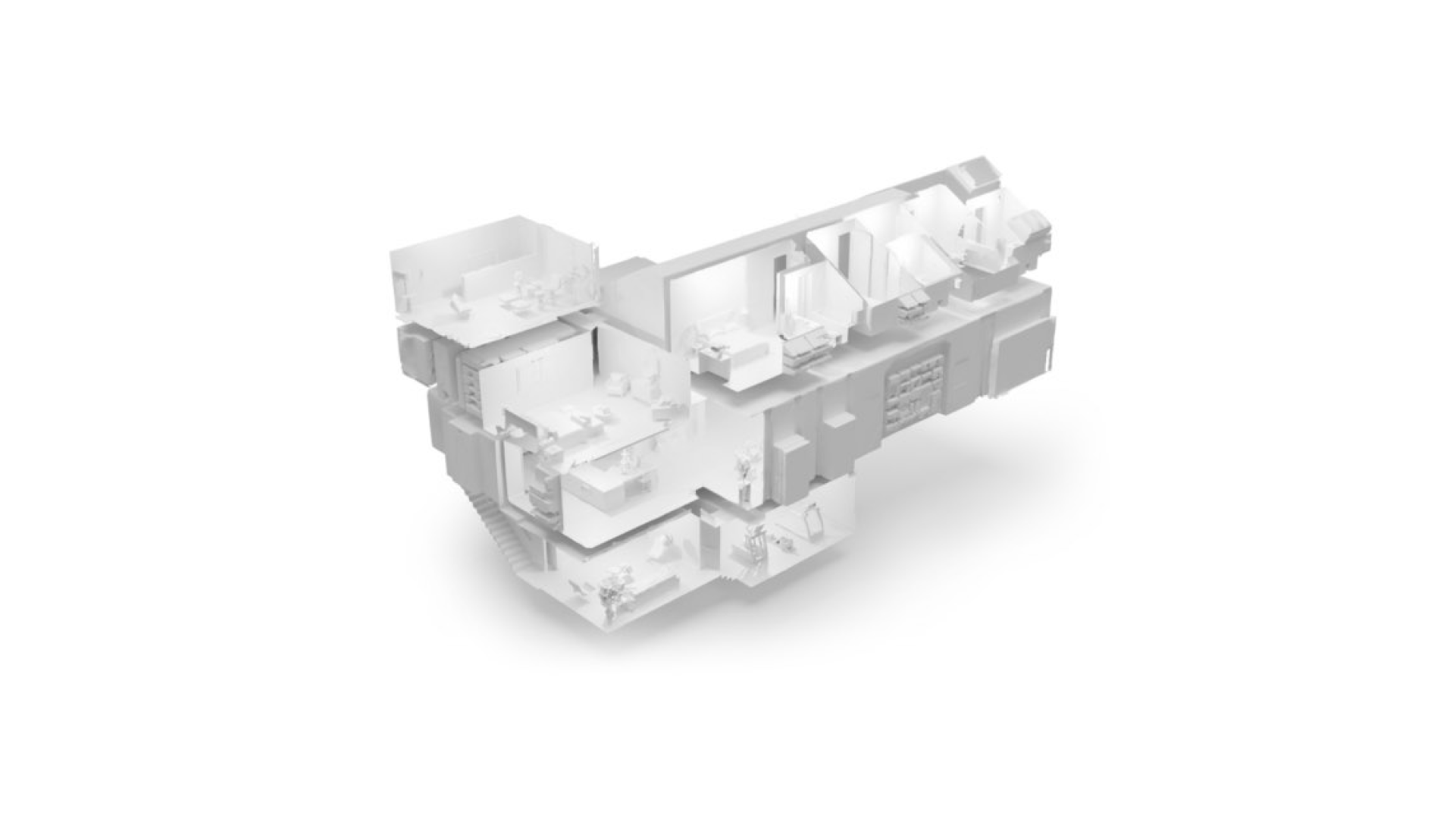
Matterport TruePlan
A first-of-its-kind service, the Matterport TruePlan™ add-on generates SKX files in both floor plan and 3D views from Matterport models that can be easily imported into Xactimate™ software.
Restoration contractors and insurance adjusters no longer need to manually measure and sketch to estimate repair and rebuilding costs. Our turnkey TruePlan add-on service delivers an accurate Xactimate-compatible file (.SKX) within two business days after you place your order with Matterport.
Available with Pro2 camera captures, TruePlan provides objective documentation of as-built features and measurements to accurately calculate building damage and generate property loss estimates.
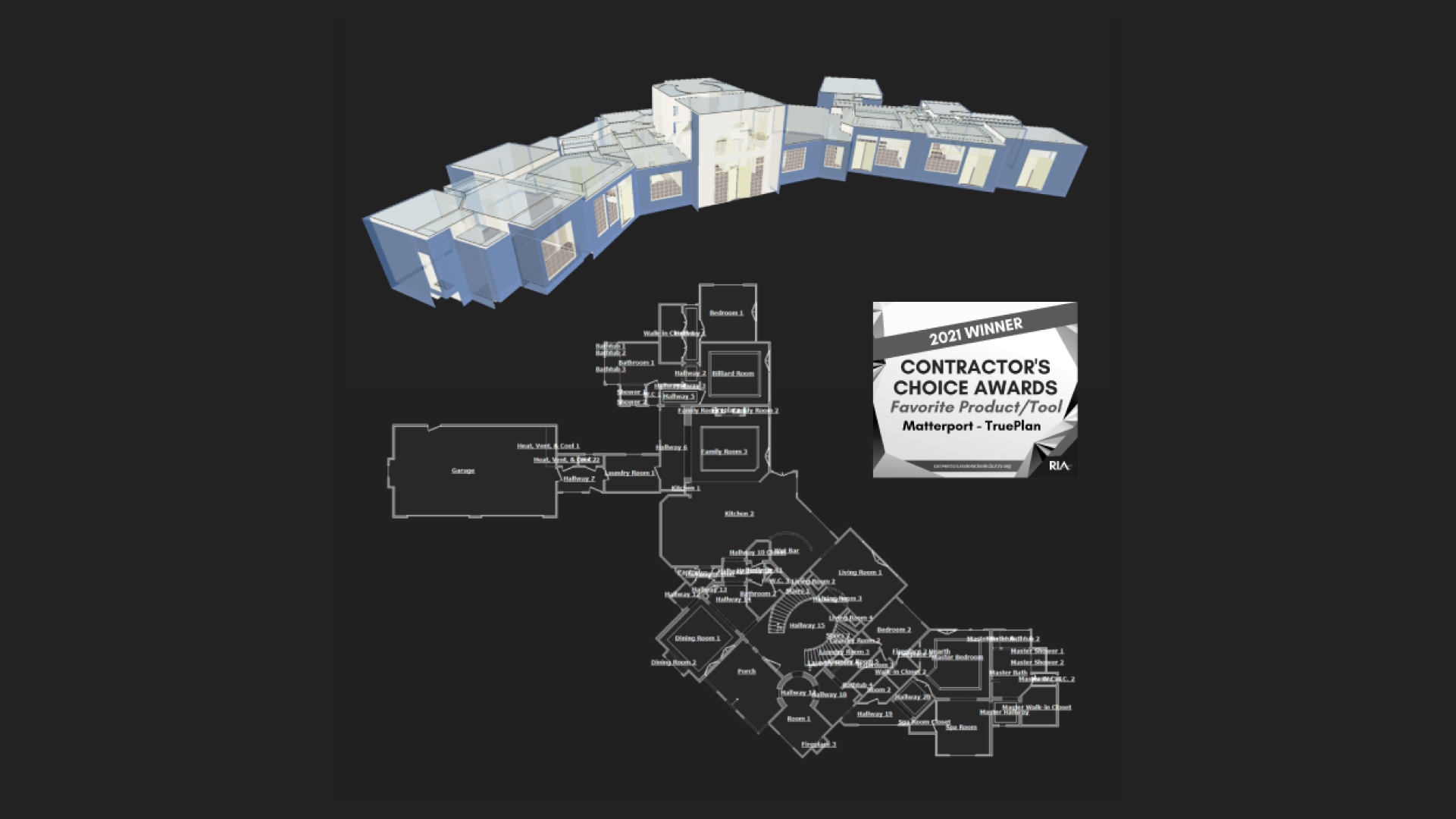
Street View
Put your business on the map by publishing your Matterport 3D tour on Google Street View (GSV). In Matterport Cloud you can select the GSV add-on to publish your space to Google Street View.
Publishing a Matterport model to GSV enables you to provide an inside look into your business and invite customers to learn more. You can also add Matterport virtual tours to your website and download other digital assets acquired during the 3D capture to use in your marketing.
Listings with media rich content, such as GSV, rank higher in search results, and once found generate more interest and engagement. According to Google:
-
When searching for businesses, consumers use mapping products 44% of the time
-
Listings with photos and a virtual tour are twice as likely to generate interest
-
On average, 41% of place searches result in an on-site visit

4K Photos
Get 4K print-ready photos from your model instantly when you use the Matterport Pro2 3D camera to scan a space. Matterport will automatically generate amazing 4K images of your scan, or you can select your own.
EMBED NOTES AND MEDIA
Mattertags are pop-up windows within your 3D models that enrich the digital twin experience with additional information on features. A great way to highlight points of interest in your property tour, Mattertags allow you to embed notations, links, videos and even e-commerce workflows directly into your 3D model.
You can highlight interesting features, document repairs, label equipment, add photos, and provide training information. Mattertags are attached to objects within the 3D model allowing them to display the Mattertag from any vantage point.
Measurement
Accurately measure anything within your 3D model — from room sizes and doorways to elements in the space itself. Using Measurement Mode, you can save time by eliminating multiple visits to the physical site.
A standard feature in Matterport, you can open any 3D model and measure any element within the space, on any device. Check if furniture or equipment will fit in a particular spot, or even if it will fit through doors, from your desktop or smartphone. Measurement Mode is a valuable tool for sharing information and unlocking the potential for smarter space planning, utilization, and collaboration.
Dollhouse Views

3D Perspective
The Matterport Dollhouse View provides a photorealistic 3D floor plan perspective that is fully interactive. More than 2D photos, which present a single view, Dollhouse Views provide a 3D perspective to help people visualize room flow and the spatial relationship between spaces — and provide a way to navigate quickly to any space of interest.
3D Dollhouse Views are automatically created when a property is uploaded into the Matterport Cloud. Zoom out and see a 3D digital twin of your property from the outside and rotate it along any axis to see it from any perspective. The Dollhouse View provides a clearer sense of space and size that can’t be matched by 2D photos and videos alone.

Tours
Matterport simplifies the process of creating high-quality tours of your 3D model. Quickly and easily choose highlights from your 3D model to turn them into a guided tour. Whether you want to guide contractors through repairs on a construction site, or promote key features of a property for sale or rent, you can create a great tour in minutes.
